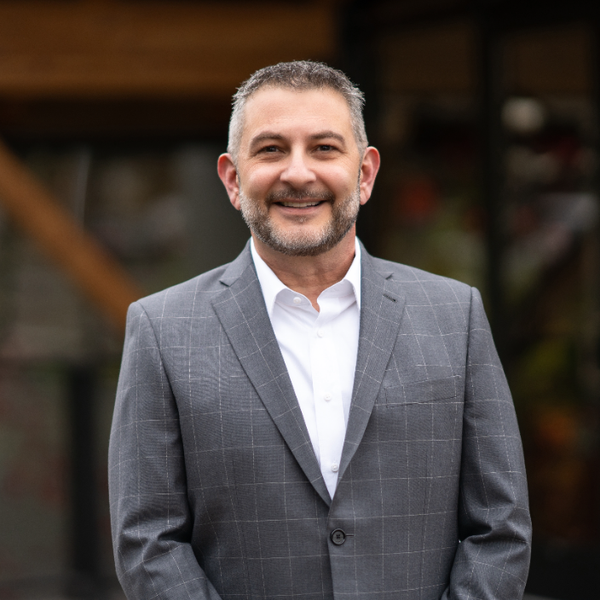Bought with Elite Realty Professionals
For more information regarding the value of a property, please contact us for a free consultation.
3763 ROCKCRESS RD Eugene, OR 97403
Want to know what your home might be worth? Contact us for a FREE valuation!

Our team is ready to help you sell your home for the highest possible price ASAP
Key Details
Sold Price $678,000
Property Type Single Family Home
Sub Type Single Family Residence
Listing Status Sold
Purchase Type For Sale
Square Footage 2,427 sqft
Price per Sqft $279
MLS Listing ID 752937556
Style Stories2, Traditional
Bedrooms 4
Full Baths 2
Year Built 2022
Annual Tax Amount $7,442
Tax Year 2024
Lot Size 7,840 Sqft
Property Sub-Type Single Family Residence
Property Description
Imagine a home offering the perfect balance of luxury and livability with sweeping northern and westerly views of the valley and hills beyond. This home feels new and was the builder's model home featuring many of the "upgrade" amenities offered by their design team. This three year new four bedroom, two and one half bath home offers high ceilings throughout and an expansive main level primary bedroom suite. The great room design is an entertainer's dream with the chef's kitchen and gorgeous custom fireplace mantle as major focal points. Upstairs the family room and additional bedrooms provide for a fantastic separation of space. Entering the home you will note the covered patio perfect for a porch swing or bistro area. Entering the home you'll experience an abundance of light enhanced by the high ceilings and the open concept. The 18X22 living room enjoys a gorgeous gas fireplace with stone mantle and a lovely northern window picture framing the view beyond. The gourmet kitchen features quartz counters, abundant cabinetry, stainless steel appliances and a gorgeous stainless steel apron sink. Truly an entertainer's dream the great room opens to the outdoors through the dining room into a large, covered patio and the backyard beyond. The terraced backyard provides a feeling of privacy and an aesthetic design that is both functional and pleasing to the eye. The spacious primary suite encompasses the southeast portion of the home providing both good light and a level of seclusion from the rest of the home. Built to be an owner's oasis the bathroom offers a luxurious soaker tub as well as a tile shower for two. Don't miss the ample sized walk-in closet. Upstairs offers high ceilings and abundant windows with the stairs entering a 20X17 family room. Don't miss the sweeping views including the valley, Coburg Hills and Hendricks Hill. The remaining generously appointed three bedrooms, bathroom and laundry room round out the tour.
Location
State OR
County Lane
Area _243
Interior
Heating Forced Air
Cooling Central Air
Fireplaces Number 1
Fireplaces Type Gas
Exterior
Exterior Feature Covered Patio, Fenced, Porch, Sprinkler, Yard
Parking Features Attached
Garage Spaces 3.0
View City, Mountain
Roof Type Composition
Building
Lot Description Sloped
Story 2
Foundation Concrete Perimeter, Stem Wall
Sewer Public Sewer
Water Public Water
Schools
Elementary Schools Edison
Middle Schools Roosevelt
High Schools South Eugene
Others
Acceptable Financing Conventional, FHA
Listing Terms Conventional, FHA
Read Less

GET MORE INFORMATION




