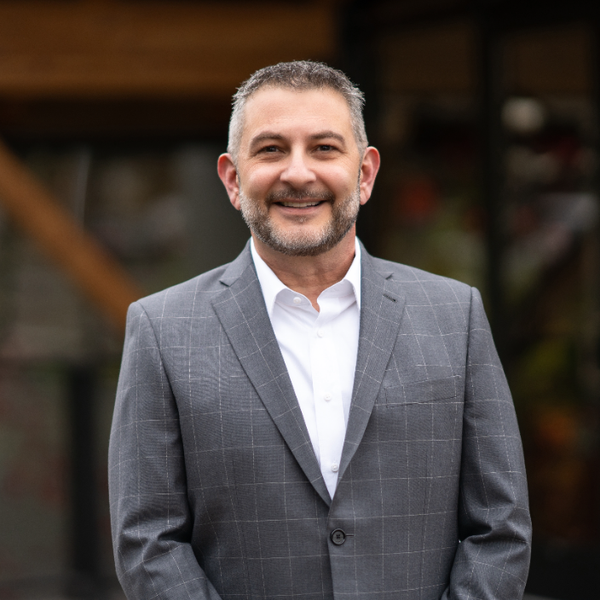Bought with The Neil Company Real Estate
For more information regarding the value of a property, please contact us for a free consultation.
29836 NORTH UMPQUA HWY Idleyld Park, OR 97447
Want to know what your home might be worth? Contact us for a FREE valuation!

Our team is ready to help you sell your home for the highest possible price ASAP
Key Details
Sold Price $1,125,000
Property Type Single Family Home
Sub Type Single Family Residence
Listing Status Sold
Purchase Type For Sale
Square Footage 3,500 sqft
Price per Sqft $321
MLS Listing ID 247218268
Style Craftsman, Custom Style
Bedrooms 3
Full Baths 4
Year Built 1978
Annual Tax Amount $3,255
Tax Year 2024
Lot Size 76.700 Acres
Property Sub-Type Single Family Residence
Property Description
Incredible top-of-the-world estate overlooking the majestic North Umpqua River and surrounding landscape. This property is your quintessential luxury custom home with quick access to world renowned fishing. The property consists of 76 acres of Timbered hillside providing absolute privacy with abundant wildlife and the VIEWS! This property features three exquisite structures. The main home has one bedroom which is an upstairs master suite, office, two full bathrooms, living room with natural stone fireplace, hardwood and tile floors, and chef's kitchen with Sub Zero fridge, Wolf built-in oven, and granite counters. Timber frame trusses with ornate detail provide that warm rustic atmosphere expected in a mountain retreat. The second structure is a quaint 540 sqft cottage matching the architecture of the main home with a full bathroom, kitchenette, private deck, and ductless HVAC. The third structure is a detached 3 car garage, one bay has been converted into a heated art studio with a sink and built-in cabinets. In this same structure behind the garage is a private guest room with gas heat, private entrance, full bathroom with heated tile floors, imported decorative tile, and wine cellar. This property is truly one-of-a-kind with custom artistic attributes around every corner. Truly built for the elements with backup generator, wood fireplace, large propane tank, and egregious over-engineering. The multi-tiered, 1200 sqft deck with hot tub and tile shower rounds out this property, amplifying mother natures finest creations. Call today for a private tour.
Location
State OR
County Douglas
Area _255
Zoning TR
Interior
Heating Heat Pump, Mini Split
Cooling Central Air, Heat Pump
Fireplaces Number 1
Fireplaces Type Wood Burning
Exterior
Exterior Feature Deck, Free Standing Hot Tub, Garden, Guest Quarters, Private Road, R V Parking, Second Residence, Sprinkler, Tool Shed, Workshop
Parking Features Carport, Detached
Garage Spaces 4.0
Waterfront Description Other
View Mountain, River, Territorial
Roof Type Composition
Building
Lot Description Pond, Private, Sloped, Wooded
Story 3
Foundation Concrete Perimeter
Sewer Septic Tank
Water Spring
Schools
Elementary Schools Glide
Middle Schools Glide
High Schools Glide
Others
Acceptable Financing Cash, Conventional, VALoan
Listing Terms Cash, Conventional, VALoan
Read Less

GET MORE INFORMATION




