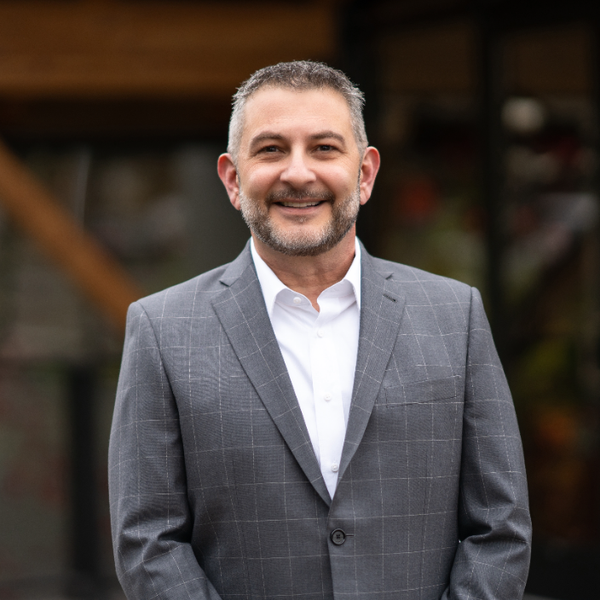Bought with Windermere RE Lane County
For more information regarding the value of a property, please contact us for a free consultation.
1685 SKYLINE BLVD Eugene, OR 97403
Want to know what your home might be worth? Contact us for a FREE valuation!

Our team is ready to help you sell your home for the highest possible price ASAP
Key Details
Sold Price $989,000
Property Type Single Family Home
Sub Type Single Family Residence
Listing Status Sold
Purchase Type For Sale
Square Footage 4,134 sqft
Price per Sqft $239
MLS Listing ID 173597490
Style Mid Century Modern
Bedrooms 3
Full Baths 2
Year Built 1959
Annual Tax Amount $9,769
Tax Year 2024
Lot Size 0.490 Acres
Property Sub-Type Single Family Residence
Property Description
Epic mid-century modern marvel steps from entrance to Hendricks Park and overlooking University of Oregon campus and beyond. A true architectural masterpiece, custom built for a prominent Eugene family, withstands the test of time and is every bit as remarkable today. From the moment you step into the generous foyer with its original slate floor, you understand that you are fully immersed in art. The impressive living room serves as the hub of the home, with its massive floor-to-ceiling rose quartz fireplace and matching accent wall, vaulted ceiling with exquisite wood beams, mahogany built-ins, and east and west walls of glass and double-opening doors for maximum indoor-outdoor connection. A dining space, fit for large gatherings, flows effortlessly into the living space and is accented by exquisite mahogany buffet and built-in storage. A design ahead of its time, the kitchen evokes a professional quality with its original stainless and butcher block prep counters, a commercial-style copper encased hood, original chinquapin cabinetry, pass-thru pantry, and dedicated bar space, both of the eating and cocktail variety. A secondary dining space off the kitchen shares space with a cozy sitting area with copper clad wood-burning fireplace. A well-proportioned main level suite, for either owner or guest, allows for great adaptability of this two-story floor plan. The upstairs is entirely dedicated to the primary suite and is reminiscent of penthouse living with walls of windows to take in the city lights and landscape. The ½ acre lot is a true rarity in its own right, with 100' of frontage on both Skyline and Birch and offers exquisite outdoor living with beautiful patios and yard space both east and west, providing sunset views as well as views across Springfield to North Sister. Enjoy the property as it is, or further develop for ADU or additional building lots – there is further potential to be realized here. Luxury is not just a price point, it is an experience!
Location
State OR
County Lane
Area _243
Interior
Heating Forced Air, Heat Pump
Cooling Heat Pump
Fireplaces Number 2
Fireplaces Type Wood Burning
Exterior
Exterior Feature Covered Patio, Patio, Poultry Coop, Yard
Parking Features Carport
Garage Spaces 2.0
View City, Mountain
Roof Type Composition,Flat
Building
Lot Description Gentle Sloping, Level, Terraced
Story 2
Foundation Concrete Perimeter, Slab
Sewer Public Sewer
Water Public Water
Schools
Elementary Schools Edison
Middle Schools Roosevelt
High Schools South Eugene
Others
Acceptable Financing Cash, Conventional
Listing Terms Cash, Conventional
Read Less

GET MORE INFORMATION




