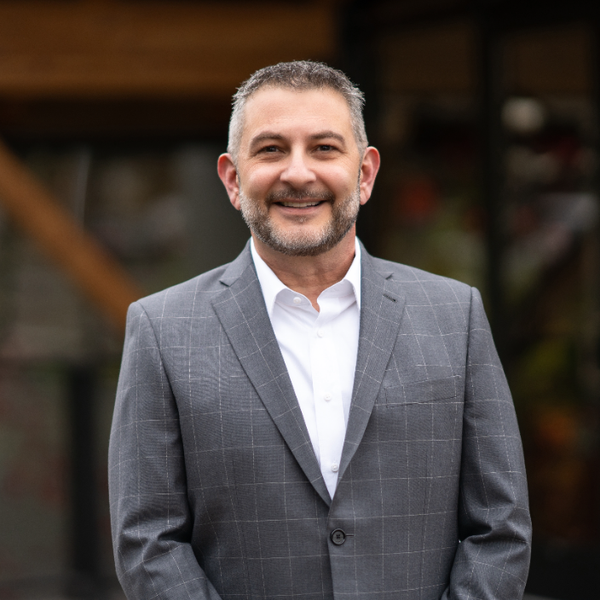Bought with Hybrid Real Estate
For more information regarding the value of a property, please contact us for a free consultation.
4176 LANCASTER DR Eugene, OR 97404
Want to know what your home might be worth? Contact us for a FREE valuation!

Our team is ready to help you sell your home for the highest possible price ASAP
Key Details
Sold Price $570,000
Property Type Single Family Home
Sub Type Single Family Residence
Listing Status Sold
Purchase Type For Sale
Square Footage 2,273 sqft
Price per Sqft $250
Subdivision Lynnbrook 2
MLS Listing ID 24367906
Style Stories2, Contemporary
Bedrooms 4
Full Baths 3
Year Built 1997
Annual Tax Amount $5,474
Tax Year 2024
Lot Size 7,405 Sqft
Property Sub-Type Single Family Residence
Property Description
Welcome to 4176 Lancaster Drive - a spacious, beautifully updated and well maintained 4 bedroom, 3 full bath home located on a lovely cul-de-sac in one of Eugene's sought after Santa Clara neighborhoods. From the versatile floor plan to the peaceful backyard oasis, this home offers a perfect blend of comfort, charm and functionality. Step inside and view the high vaulted ceilings, abundant windows for natural light and the open layout, ideal for everyday living and entertaining. The home offers many amenities including a main level bedroom and full bath, which doubles as a family room or flex space and opens directly to a delightful screened porch/casita with a charming gas fireplace - creating a excellent indoor-outdoor experience. The updated kitchen is an inspiration with plenty of storage, granite counters and Brazilian Cherry wood floors, it is open to the spacious dining area with patio access. The upstairs loft provides extra room for a home office, media space or play area, plus 3 very large bedrooms and two full baths. The spacious primary suite is stunning with vaulted ceilings and abundant windows, a large private bath and a walk-in closet. But the real star the show is the back yard - a seasonal creek and open land borders the rear of the property, plus there are various trails, garden and flower beds, an oversized stamped concrete patio, a fountain, a chicken coop/tool shed, an attached storage shed and more. Serenity surrounds you in this peaceful country - like setting.
Location
State OR
County Lane
Area _248
Interior
Heating Forced Air
Cooling Central Air
Fireplaces Number 2
Fireplaces Type Gas
Exterior
Exterior Feature Covered Patio, Garden, Patio, Porch, Poultry Coop, R V Parking, Sprinkler
Parking Features Attached
Garage Spaces 1.0
Waterfront Description Creek,Seasonal
View Creek Stream, Seasonal
Roof Type Composition
Building
Lot Description Cul_de_sac, Seasonal, Stream, Trees
Story 2
Foundation Concrete Perimeter
Sewer Public Sewer
Water Public Water
Schools
Elementary Schools Irving
Middle Schools Shasta
High Schools Willamette
Others
Acceptable Financing Cash, Conventional
Listing Terms Cash, Conventional
Read Less

GET MORE INFORMATION




