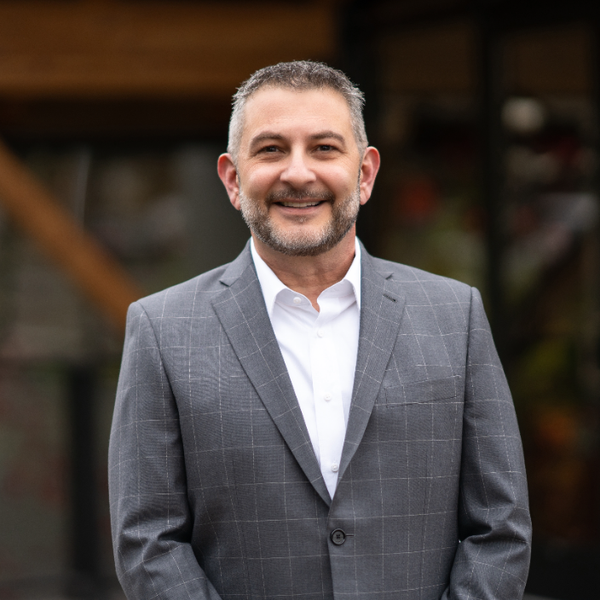Bought with Hybrid Real Estate
For more information regarding the value of a property, please contact us for a free consultation.
4469 CALUMET WAY Eugene, OR 97404
Want to know what your home might be worth? Contact us for a FREE valuation!

Our team is ready to help you sell your home for the highest possible price ASAP
Key Details
Sold Price $529,900
Property Type Single Family Home
Sub Type Single Family Residence
Listing Status Sold
Purchase Type For Sale
Square Footage 1,870 sqft
Price per Sqft $283
MLS Listing ID 150695870
Style Craftsman, Custom Style
Bedrooms 4
Full Baths 2
Year Built 2000
Annual Tax Amount $5,748
Tax Year 2024
Lot Size 5,662 Sqft
Property Sub-Type Single Family Residence
Property Description
OPEN HOUSE SAT 7/26 10:30AM-12:30 + SUN 7/27 2PM-4. Tucked into a peaceful, well-kept North Eugene neighborhood, 4469 Calumet Way offers the perfect blend of comfort, flexibility, and natural beauty. With 4 bedrooms, 2 full bathrooms, and an additional room that can serve as an office, den, or optional 5th bedroom, this thoughtfully designed home adapts to your needs—whether you're working from home, hosting guests, or simply looking for more room to live and relax. Step inside and feel instantly welcomed by the open layout, vaulted ceilings, skylights, and warm bamboo flooring. The main living areas have been freshly painted (July 2025), and the carpets throughout the home were just professionally cleaned, making this truly move-in ready. The living space flows effortlessly into the dining area and kitchen, where brand-new, never-used stainless steel appliances (including range, microwave, and dishwasher) await their first use. The spacious primary suite is a calming retreat, complete with a tray ceiling, large soaking tub, separate shower, dual-sink vanity, walk-in closet, and private access to the backyard. The additional bedrooms offer large closets and comfortable layouts, while the upstairs 4th bedroom/bonus room features wall-to-wall storage closets. Outside, the fully landscaped yard is a tranquil escape with mature trees and shrubs, garden areas, and lush, shade-loving plants, all supported by an efficient drip line and sprinkler system. The back patio includes a natural gas BBQ hookup for easy outdoor entertaining, and the covered front porch offers a cozy spot to enjoy a morning cup of coffee. Additional features include a new roof and fresh exterior paint in 2023, plumbing for a central vacuum system, and updated interior paint in 2025. Located just minutes from schools, shopping, and two riverfront parks, this home offers the ease of low-maintenance living in a convenient and quiet setting. Schedule your showing today!
Location
State OR
County Lane
Area _248
Zoning R-1
Interior
Heating Forced Air
Cooling Heat Pump
Fireplaces Number 1
Fireplaces Type Gas
Exterior
Exterior Feature Fenced, Garden, Patio, Sprinkler, Storm Door, Yard
Parking Features Attached
Garage Spaces 2.0
Roof Type Composition
Building
Lot Description Level
Story 2
Foundation Concrete Perimeter
Sewer Public Sewer
Water Public Water
Schools
Elementary Schools Awbrey Park
Middle Schools Madison
High Schools North Eugene
Others
Acceptable Financing Cash, Conventional, FHA, VALoan
Listing Terms Cash, Conventional, FHA, VALoan
Read Less




