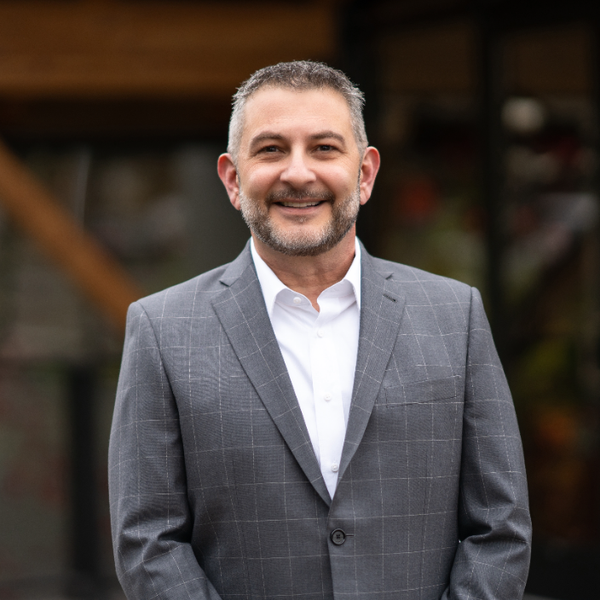Bought with Non Rmls Broker
For more information regarding the value of a property, please contact us for a free consultation.
1184 NW FAREWELL DR Bend, OR 97703
Want to know what your home might be worth? Contact us for a FREE valuation!

Our team is ready to help you sell your home for the highest possible price ASAP
Key Details
Sold Price $1,325,000
Property Type Single Family Home
Sub Type Single Family Residence
Listing Status Sold
Purchase Type For Sale
Square Footage 3,170 sqft
Price per Sqft $417
Subdivision Awbrey Butte
MLS Listing ID 505359902
Style Traditional
Bedrooms 3
Full Baths 2
HOA Fees $21/ann
Year Built 1996
Annual Tax Amount $8,911
Tax Year 2024
Lot Size 0.800 Acres
Property Sub-Type Single Family Residence
Property Description
Graceful Elegance! Discover refined living in this Street of Dreams floor plan in prestigious Awbrey Butte. This 3,170 sqft home offers 3 spacious bedrooms, 2 full baths on the main floor, and a versatile bonus room with half bath upstairs—perfect for an office, playroom, or guest space. Underground dog fencing adds peace of mind for pet owners. Inside, enjoy Italian tile flooring, custom hand-sewn draperies, and thoughtful details throughout. The oversized 1,100+ sqft garage provides ample room for cars, tools, and gear. Nearly an acre of lush, mature landscaping includes 2 apple trees and offers a serene outdoor retreat. A John Deere riding mower—regularly serviced—is included for easy lawn care. The distinguished brick façade and 60-year tile roof offer curb appeal and durability. This home blends elegance, practicality, and comfort. Don't miss the opportunity to make it yours—schedule a tour today! [Home Energy Score = 4. HES Report at https://rpt.greenbuildingregistry.com/hes/OR10239140]
Location
State OR
County Deschutes
Area _320
Zoning RS
Interior
Heating Forced Air, Heat Pump
Cooling Central Air, Heat Pump
Fireplaces Type Gas
Exterior
Exterior Feature Deck, Dog Run, Fenced, Porch, R V Boat Storage, Sprinkler, Yard
Parking Features Attached
Garage Spaces 4.0
View Territorial
Roof Type Tile
Building
Lot Description Level, Wooded
Story 2
Foundation Stem Wall
Sewer Public Sewer
Water Public Water
Schools
Elementary Schools North Star
Middle Schools Pacific Crest
High Schools Summit
Others
Acceptable Financing Cash, Conventional, VALoan
Listing Terms Cash, Conventional, VALoan
Read Less




