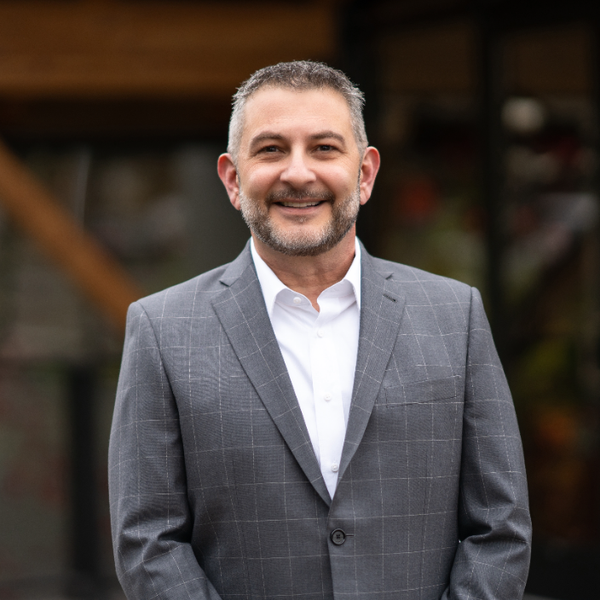Bought with Full Speed Realty, LLC
For more information regarding the value of a property, please contact us for a free consultation.
3538 SE WILLOW ST Hillsboro, OR 97123
Want to know what your home might be worth? Contact us for a FREE valuation!

Our team is ready to help you sell your home for the highest possible price ASAP
Key Details
Sold Price $788,500
Property Type Single Family Home
Sub Type Single Family Residence
Listing Status Sold
Purchase Type For Sale
Square Footage 2,880 sqft
Price per Sqft $273
MLS Listing ID 24487782
Style Stories2, Daylight Ranch
Bedrooms 3
Full Baths 3
Year Built 1961
Annual Tax Amount $6,040
Tax Year 2024
Lot Size 0.440 Acres
Property Sub-Type Single Family Residence
Property Description
Nature Paradise nestled on nearly half an acre above Rock and Turner Creeks! This turnkey 3-bedroom, 3-bathroom daylight ranch offers stunning preserve views through mature trees, surrounded by meticulously planned four-season gardens. Main floor showcases a master suite plus two bedrooms and hall bath. Interior features Marvin wood windows, dimmable recessed lighting, and classic refinished maple hardwood floors. Living room highlights: view, a radiant-heat wood-burning fireplace and French doors opening to a patio, perfect for enjoying your personal parklike setting. Gourmet kitchen boasts slab quartz countertops, Marmoleum flooring, custom maple cabinetry, and large windows overlooking garden, patio, and fire pit. Lower level provides multiple versatile spaces: home office/library with built-in desk and shelving, spacious family room with fireplace and patio access, full bath featuring 2-person jetted tub, garden-view laundry, and substantial workshop with dual workbenches. Outdoor paradise spans three magical levels with established landscaping, patios, meandering paths, and winding staircases through manicured grounds. Features include arbors, fully-enclosed garden with raised beds, and irrigation well. Two-car garage and extra-wide driveway to accommodate ample vehicles with possible RV parking. Property offers excellent potential for multi-generational living, additional decks, bedrooms, level or ADU within existing footprint. [Home Energy Score = 5. HES Report at https://rpt.greenbuildingregistry.com/hes/OR10235431]
Location
State OR
County Washington
Area _152
Interior
Heating Forced Air, Heat Pump
Cooling Heat Pump
Fireplaces Number 2
Fireplaces Type Wood Burning
Exterior
Exterior Feature Fenced, Fire Pit, Garden, Patio, Raised Beds, R V Parking, Yard
Parking Features Attached
Garage Spaces 2.0
View Trees Woods
Roof Type Composition
Building
Story 2
Foundation Slab
Sewer Public Sewer
Water Public Water
Schools
Elementary Schools Brookwood
Middle Schools South Meadows
High Schools Hillsboro
Others
Acceptable Financing Cash, Conventional, FHA, VALoan
Listing Terms Cash, Conventional, FHA, VALoan
Read Less




