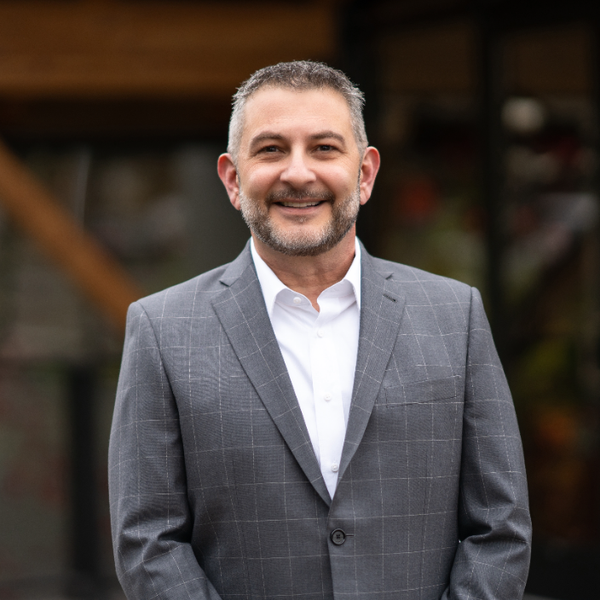1421 STERLING CT White Salmon, WA 98672

UPDATED:
Key Details
Property Type Townhouse
Sub Type Attached
Listing Status Active
Purchase Type For Sale
Square Footage 4,004 sqft
Price per Sqft $598
MLS Listing ID 457497131
Style Daylight Ranch, Modern
Bedrooms 3
Full Baths 3
HOA Y/N Yes
Year Built 2023
Annual Tax Amount $11,199
Tax Year 2025
Lot Size 0.690 Acres
Property Sub-Type Attached
Property Description
Location
State WA
County Klickitat
Area _100
Rooms
Basement Exterior Entry, Finished, Storage Space
Interior
Interior Features Concrete Floor, Engineered Hardwood, Furnished, High Ceilings, Laundry, Passive Solar, Quartz, Soaking Tub, Washer Dryer
Heating Active Solar, Heat Pump, Hydronic Floor
Cooling Heat Pump, Other
Fireplaces Number 1
Fireplaces Type Gas
Appliance Cook Island, Cooktop, Dishwasher, Disposal, Down Draft, E N E R G Y S T A R Qualified Appliances, Free Standing Gas Range, Free Standing Range, Free Standing Refrigerator, Gas Appliances, Instant Hot Water, Island, Microwave, Pantry, Quartz, Stainless Steel Appliance, Tile
Exterior
Exterior Feature Covered Deck, Free Standing Hot Tub, Patio, Sprinkler, Workshop, Yard
Parking Features Attached
Garage Spaces 2.0
View Mountain, River, Territorial
Roof Type Metal
Accessibility AccessibleEntrance, MainFloorBedroomBath, MinimalSteps, NaturalLighting, WalkinShower
Garage Yes
Building
Lot Description Bluff, Cul_de_sac, Sloped
Story 2
Foundation Stem Wall
Sewer Community, Septic Tank
Water Public Water
Level or Stories 2
Schools
Elementary Schools Whitson
Middle Schools Henkle
High Schools Columbia
Others
Senior Community No
Acceptable Financing Cash, Conventional, FHA, VALoan
Listing Terms Cash, Conventional, FHA, VALoan
Virtual Tour https://vimeo.com/1132799837?share=copy&fl=sv&fe=ci

GET MORE INFORMATION




